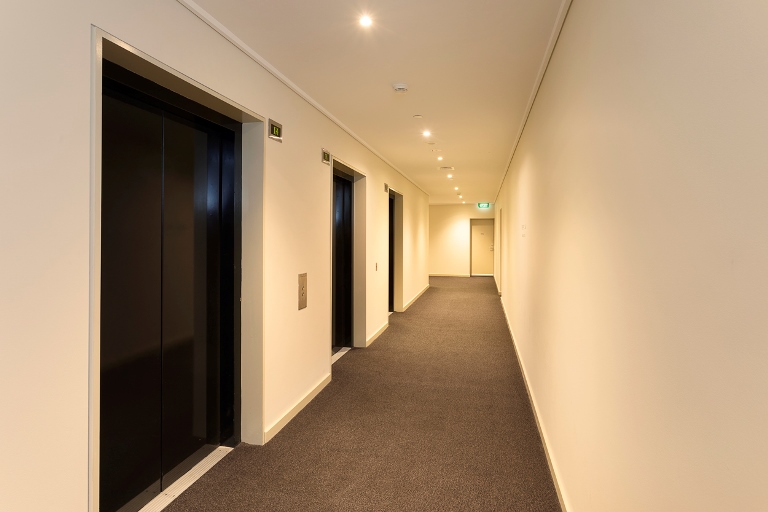
Quest project
Fit-out
This project covered 18 floors of the building. Our task was to take the tired deco of the common area lift lobbies and update them into modern but welcoming spaces for both residents and guests. The new building elements included: wall tiles from floor to ceiling, cornices and uprights, mirrors, lighting and artwork.
This was all done in-situ with the residents and guests and it was a great result where the build form, communication between all parties and the service that this equates to were never compromised. Loved it!
BEFORE SHOTS


